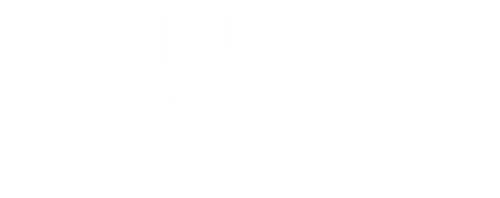


Sold
Listing Courtesy of: MLS PIN / Century 21 Xsell Realty / Keren Danso
9 South St Worcester, MA 01604
Sold on 09/01/2023
$830,000 (USD)
MLS #:
73131183
73131183
Taxes
$8,872(2023)
$8,872(2023)
Lot Size
5,018 SQFT
5,018 SQFT
Type
Multifamily
Multifamily
Year Built
1900
1900
County
Worcester County
Worcester County
Listed By
Keren Danso, Century 21 Xsell Realty
Bought with
Team Valdez Mejia
Team Valdez Mejia
Source
MLS PIN
Last checked Mar 1 2026 at 5:03 AM GMT+0000
MLS PIN
Last checked Mar 1 2026 at 5:03 AM GMT+0000
Bathroom Details
Interior Features
- Refrigerator
- Washer
- Microwave
- Upgraded Countertops
- Bathroom With Tub & Shower
- Cedar Closet
- Storage
- Laundry: Washer Hookup
- Utility Connections for Electric Dryer
- Windows: Insulated Windows
- Utility Connections for Electric Range
- Dining Room
- Unit 1 Rooms(Living Room
- Kitchen)
- Unit 2 Rooms(Living Room
- Unit 3 Rooms(Living Room
- Laundry: Unit 1 Laundry Room
- Laundry: Unit 2 Laundry Room
- Dryer)
- Unit 1(Range
- Unit 1(Ceiling Fans
- Unit 2(Ceiling Fans
- Unit 3(Ceiling Fans
- Bathroom With Tub & Shower)
- Open Floor Plan)
Lot Information
- Corner Lot
Property Features
- Fireplace: 0
- Foundation: Stone
Heating and Cooling
- Gas
- Unit 1(Forced Air
- Unit 2(Central Heat
- Gas)
- Unit 3(Central Heat
- Wall Unit)
- Unit 1(Fan Coil)
- Unit 2(Fan Coil)
- Unit 3(Fan Coil)
Basement Information
- Full
- Dirt Floor
Flooring
- Tile
- Carpet
- Unit 1(Undefined)
- Stone/Ceramic Tile Floor)
- Unit 3(Wall to Wall Carpet
Exterior Features
- Roof: Shingle
Utility Information
- Utilities: For Electric Dryer, Washer Hookup, For Electric Range
- Sewer: Public Sewer
Parking
- Off Street
- Total: 6
Stories
- 6
Living Area
- 4,128 sqft
Listing Price History
Date
Event
Price
% Change
$ (+/-)
Jun 30, 2023
Listed
$819,900
-
-
Disclaimer: The property listing data and information, or the Images, set forth herein wereprovided to MLS Property Information Network, Inc. from third party sources, including sellers, lessors, landlords and public records, and were compiled by MLS Property Information Network, Inc. The property listing data and information, and the Images, are for the personal, non commercial use of consumers having a good faith interest in purchasing, leasing or renting listed properties of the type displayed to them and may not be used for any purpose other than to identify prospective properties which such consumers may have a good faith interest in purchasing, leasing or renting. MLS Property Information Network, Inc. and its subscribers disclaim any and all representations and warranties as to the accuracy of the property listing data and information, or as to the accuracy of any of the Images, set forth herein. © 2026 MLS Property Information Network, Inc.. 2/28/26 21:03




Description